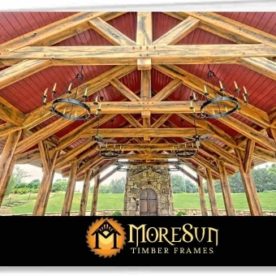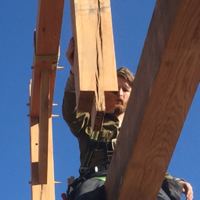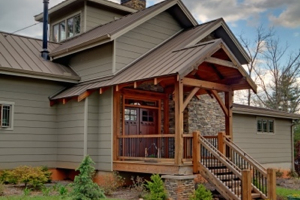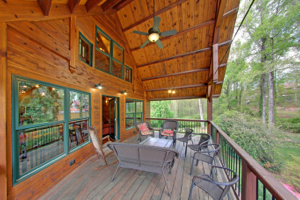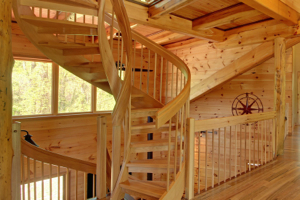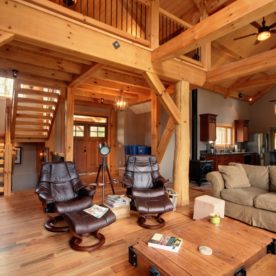This barn home was crafted from a dairy barn built in the 1850s in southeastern Indiana. The timber frame barn was built with a wide variety of hand hewn timbers. Chestnut, walnut, beech, white oak, red oak, poplar and maple can all be found in the timber frame.
The barn and several outbuildings were taken down piece by piece and carefully labeled. Three tractor trailers carried the timbers, along with the stone foundation rocks, to Long Creek, South Carolina.
The barn was raised in its original configuration to become a rustic open home on a hundred acres, backed by National Forest. The barn's exterior heart pine siding was utilized as interior trim in the home.
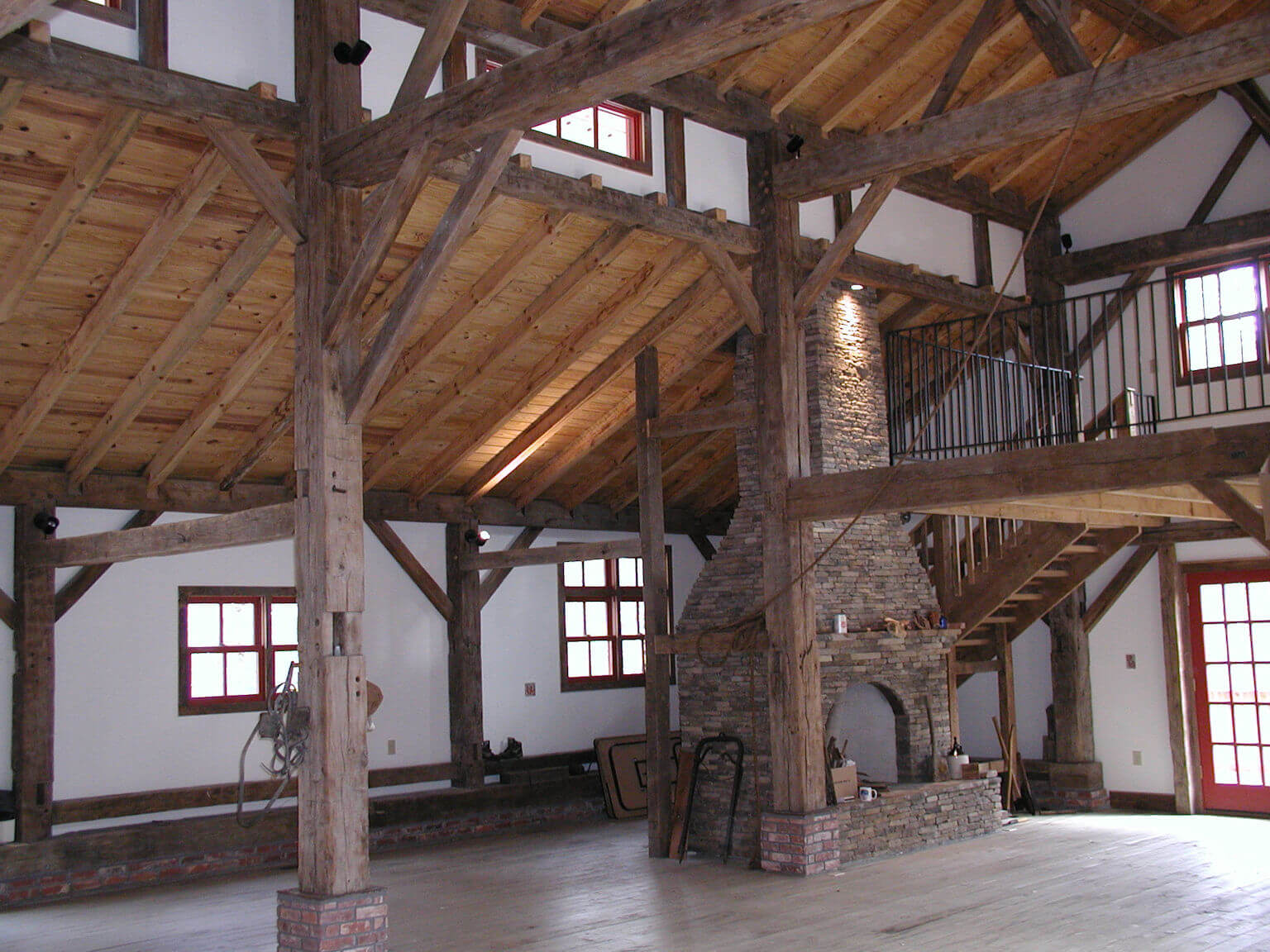
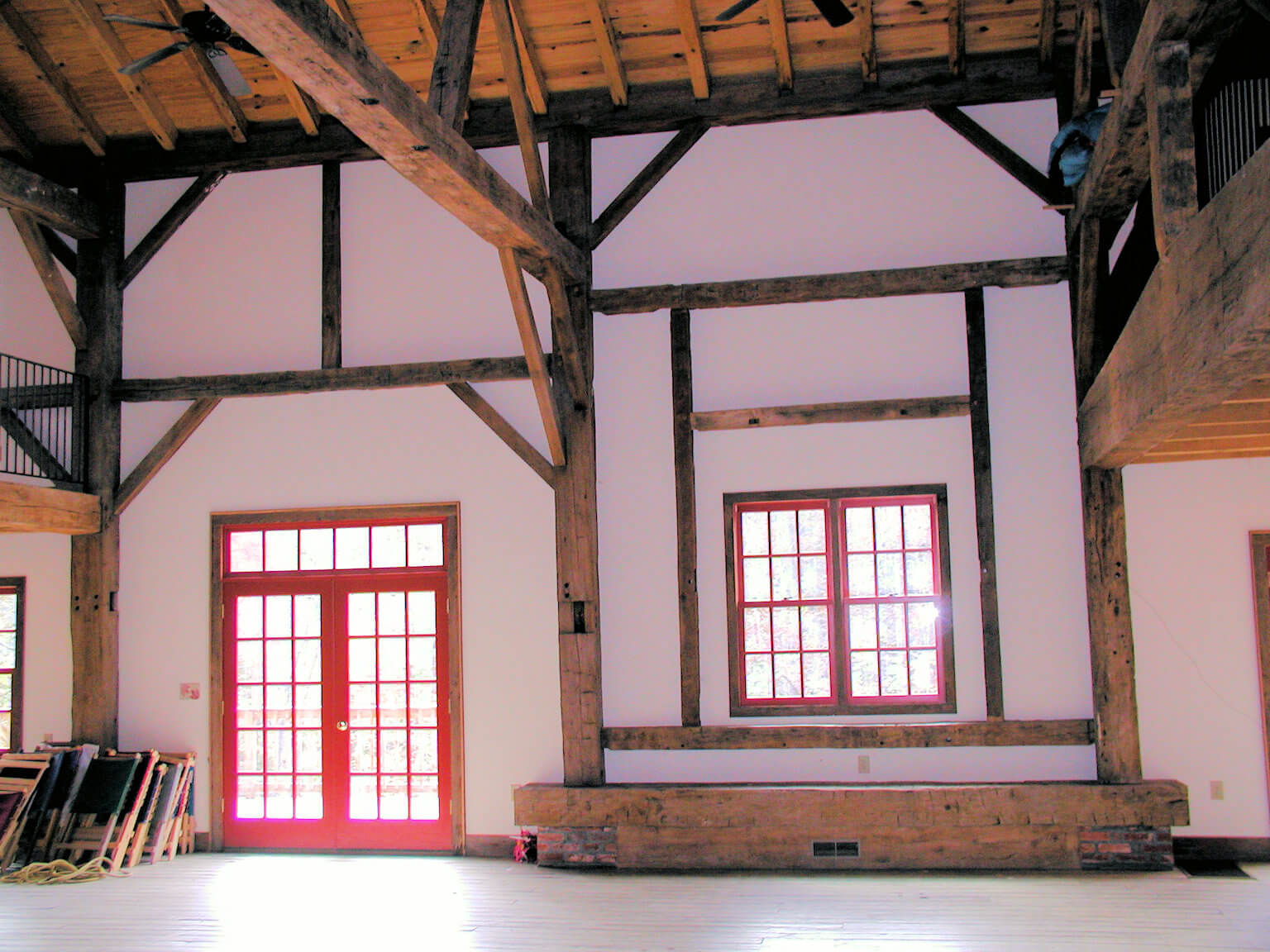
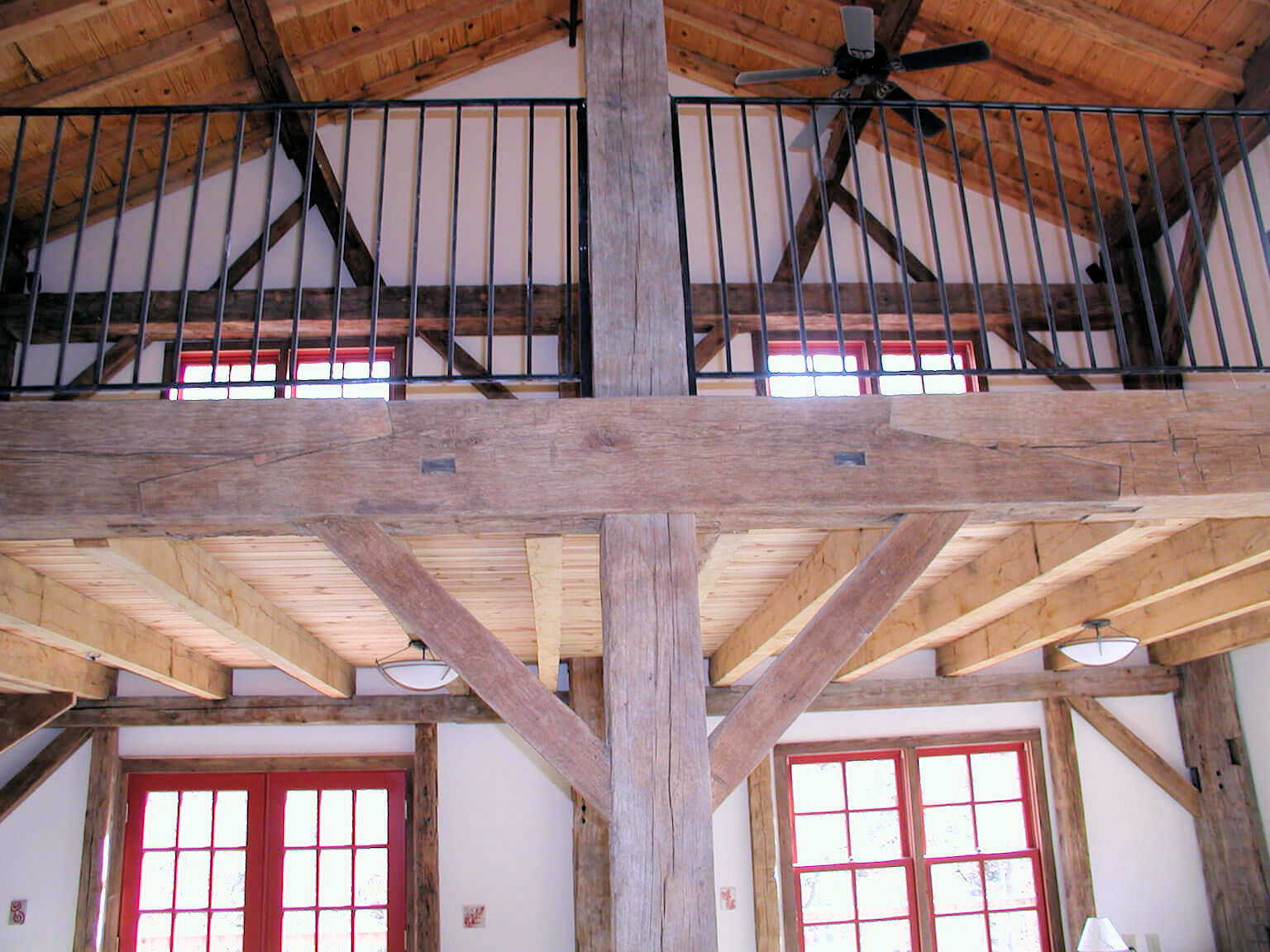
The plates, spanning the top of the front and rear walls, are 52 foot long hand hewn timbers.
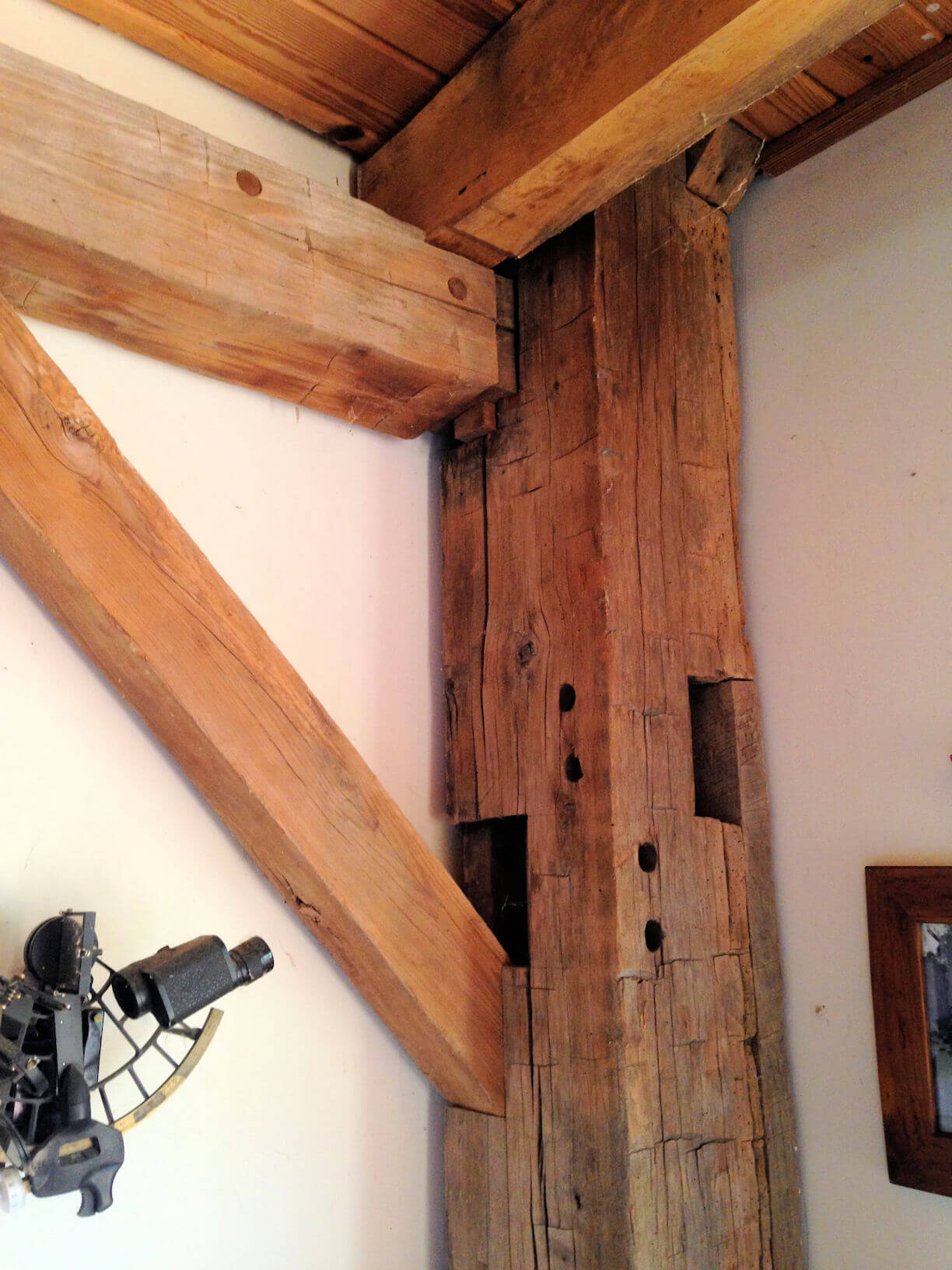
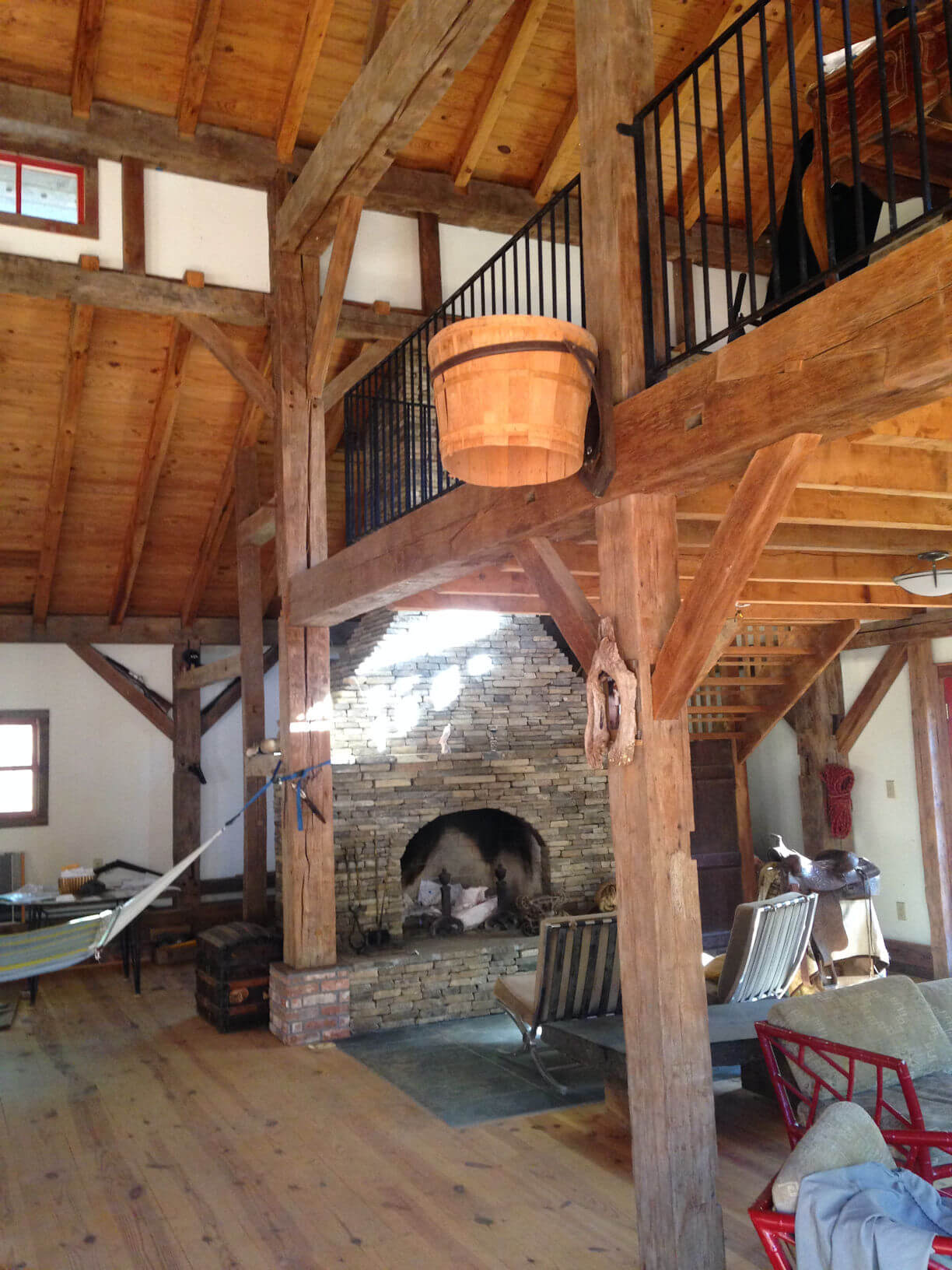
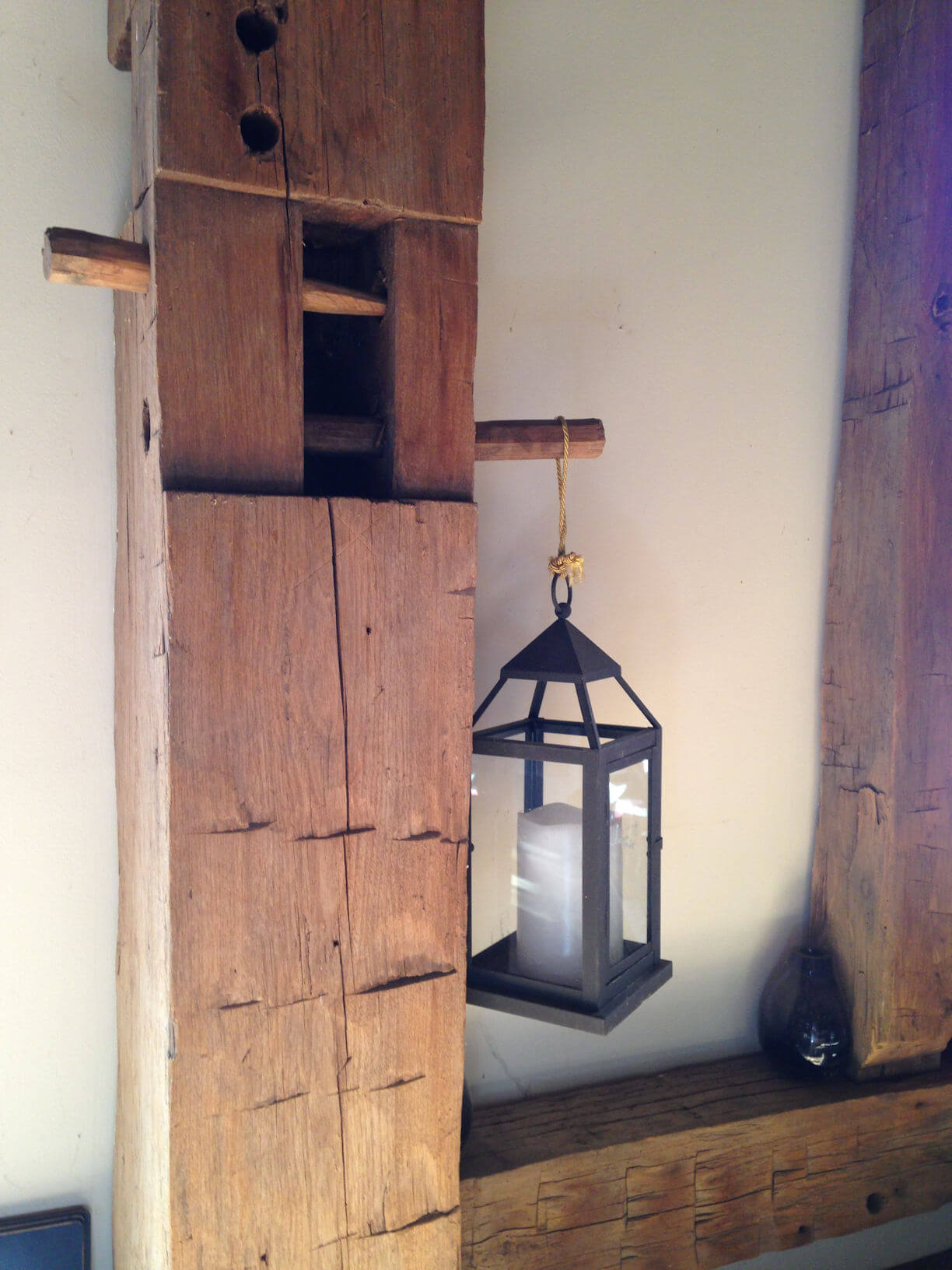
Unused mortises become interesting vignettes, offering a glimpse into the timber frame's construction.
They also provide a perfect spot to stick a spare peg and hang something!
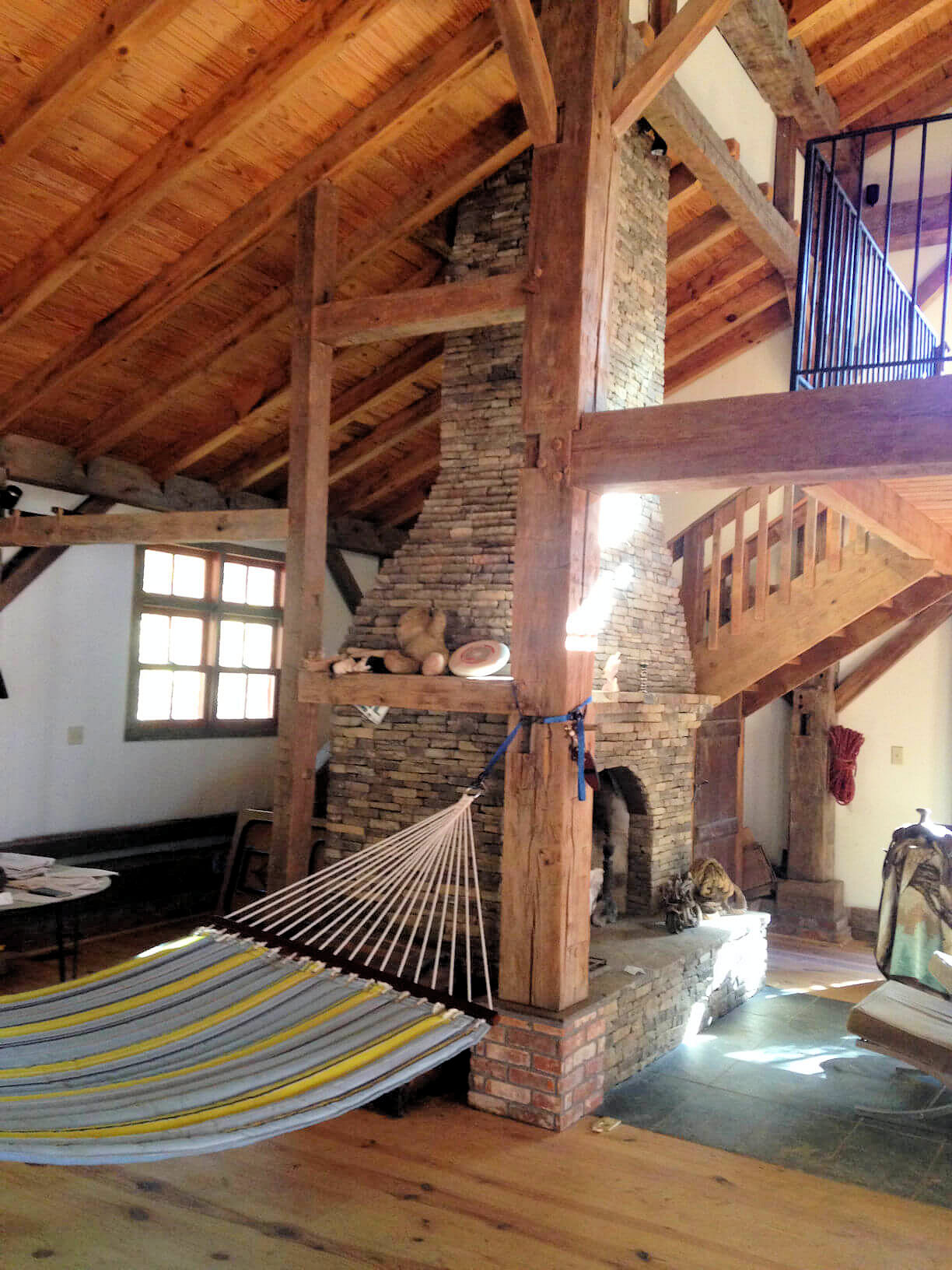
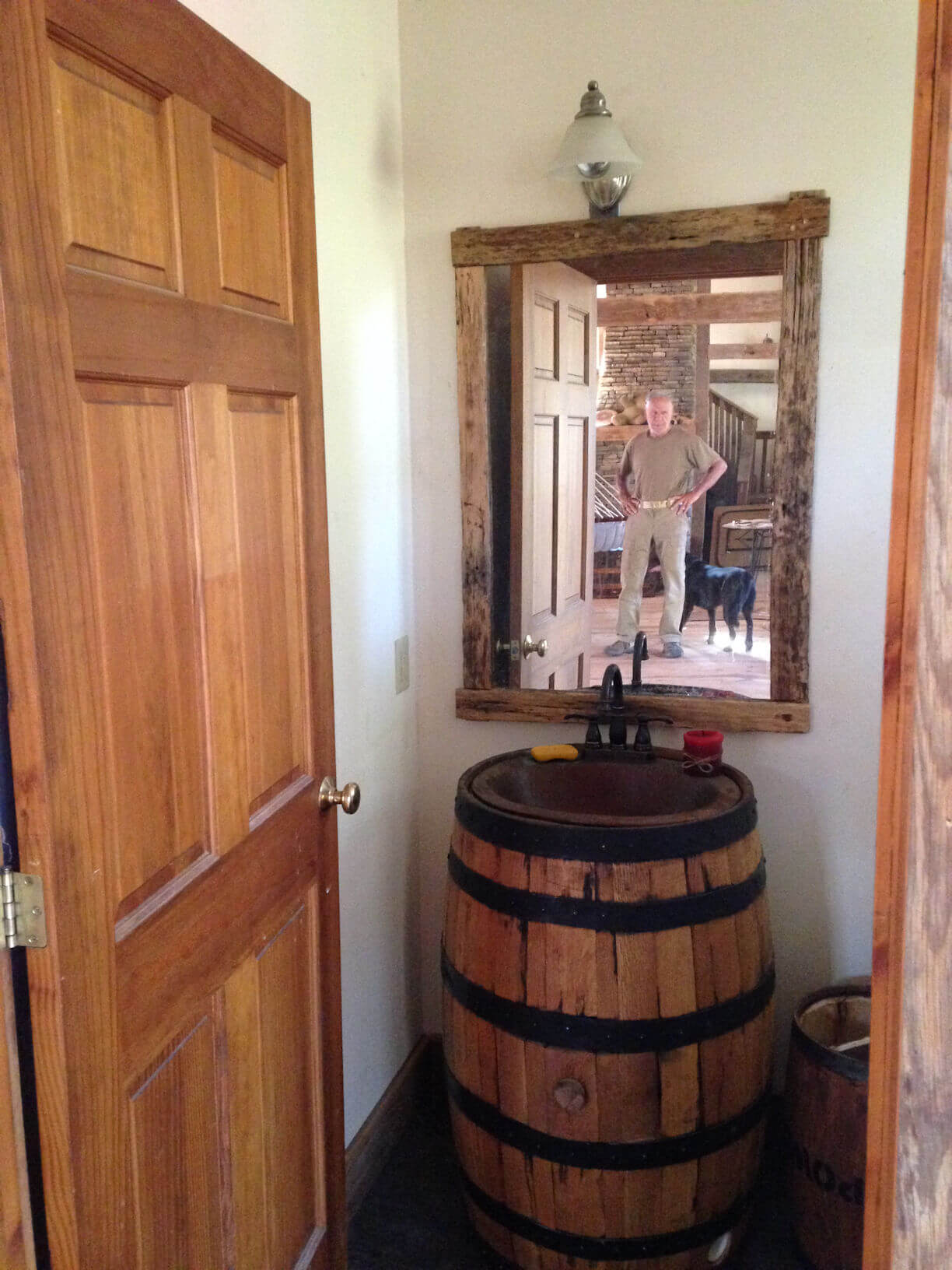
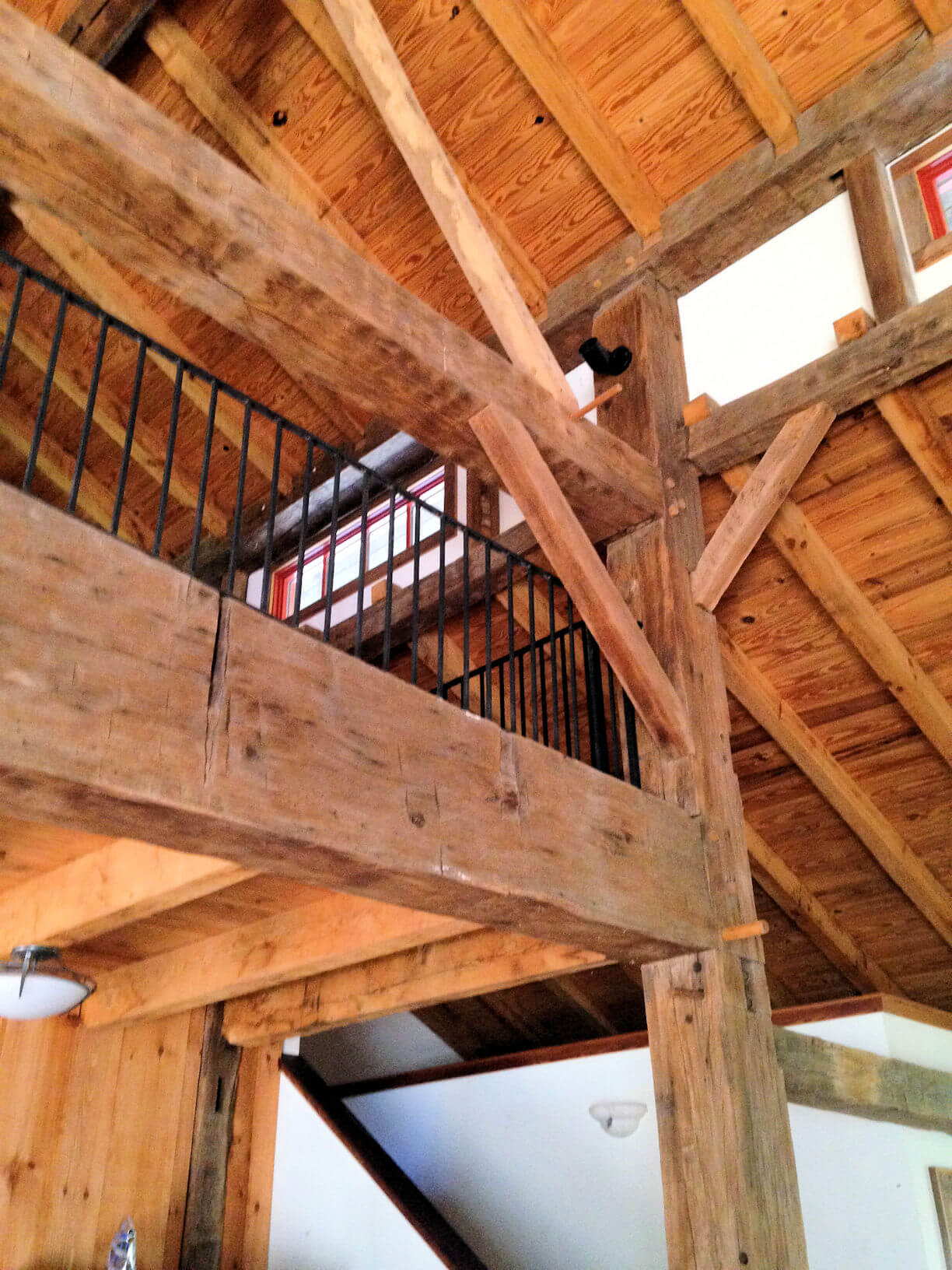
Casual living is the theme here. Rustic touches like the copper sink in the barrel vanity add to the timeless feel of the home.
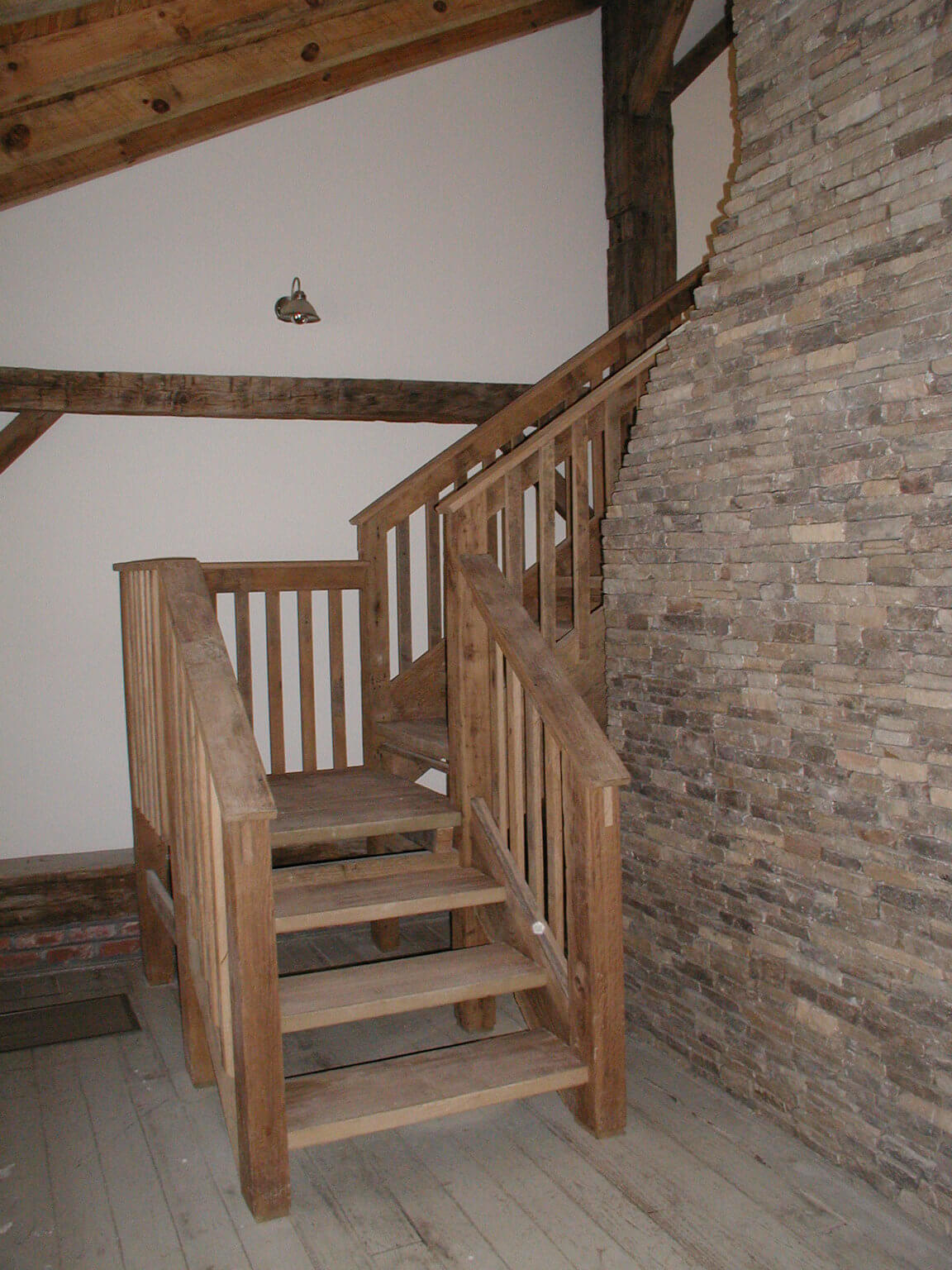
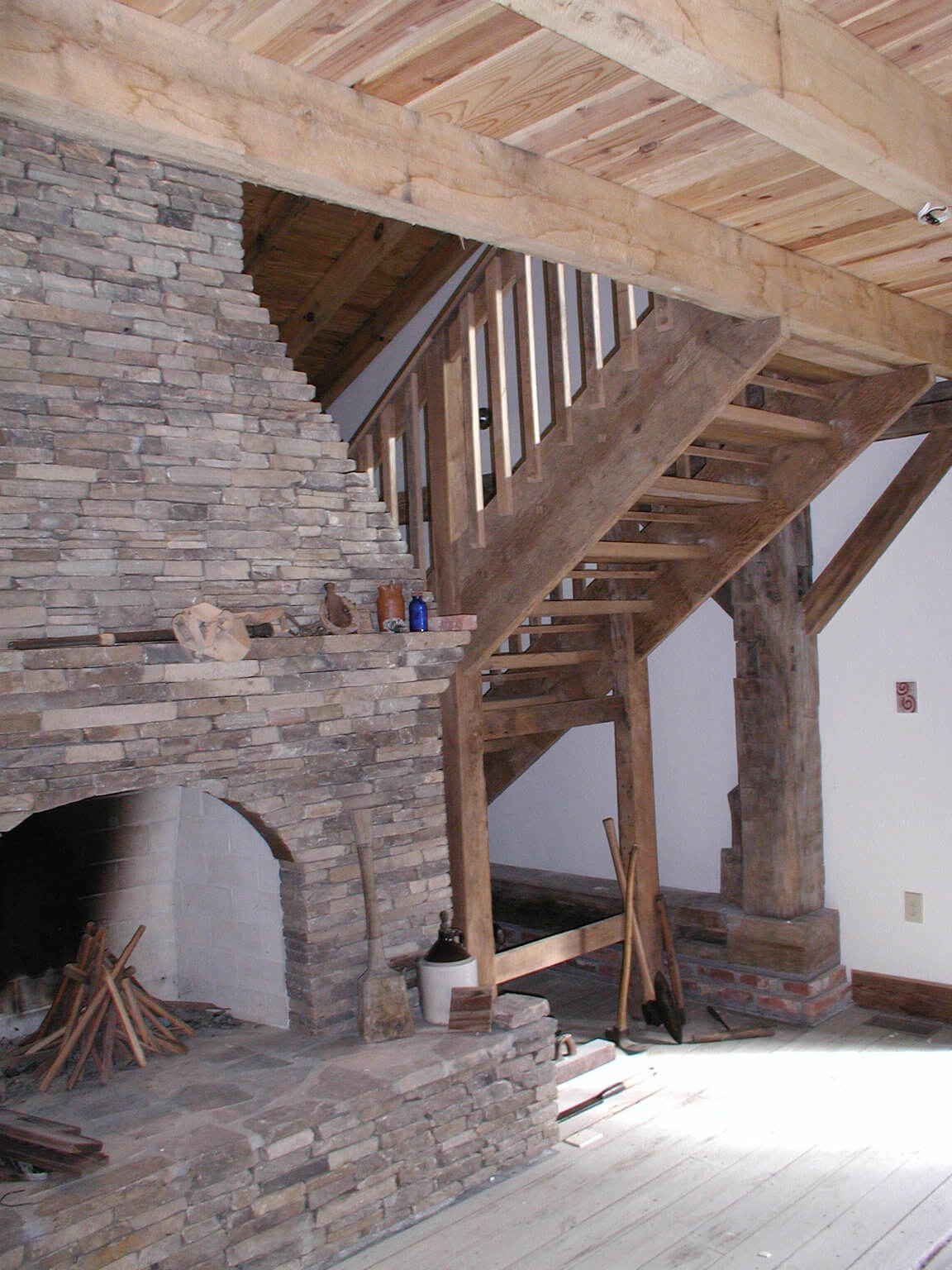
A stone mason from nearby Clayton, Georgia hand stacked the large fireplace.
The timber framed poplar and oak stairs were built with wood from the original barn.
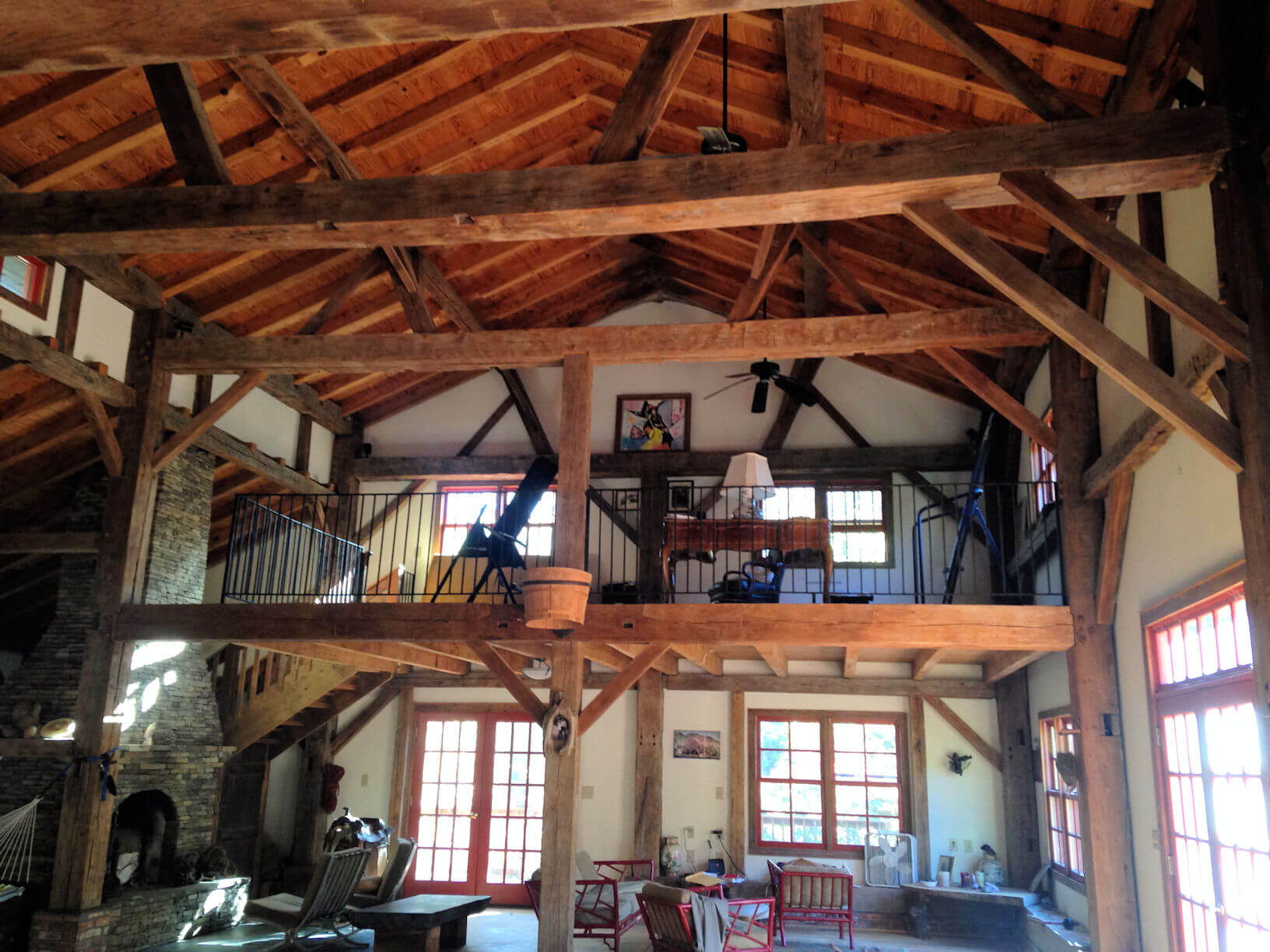
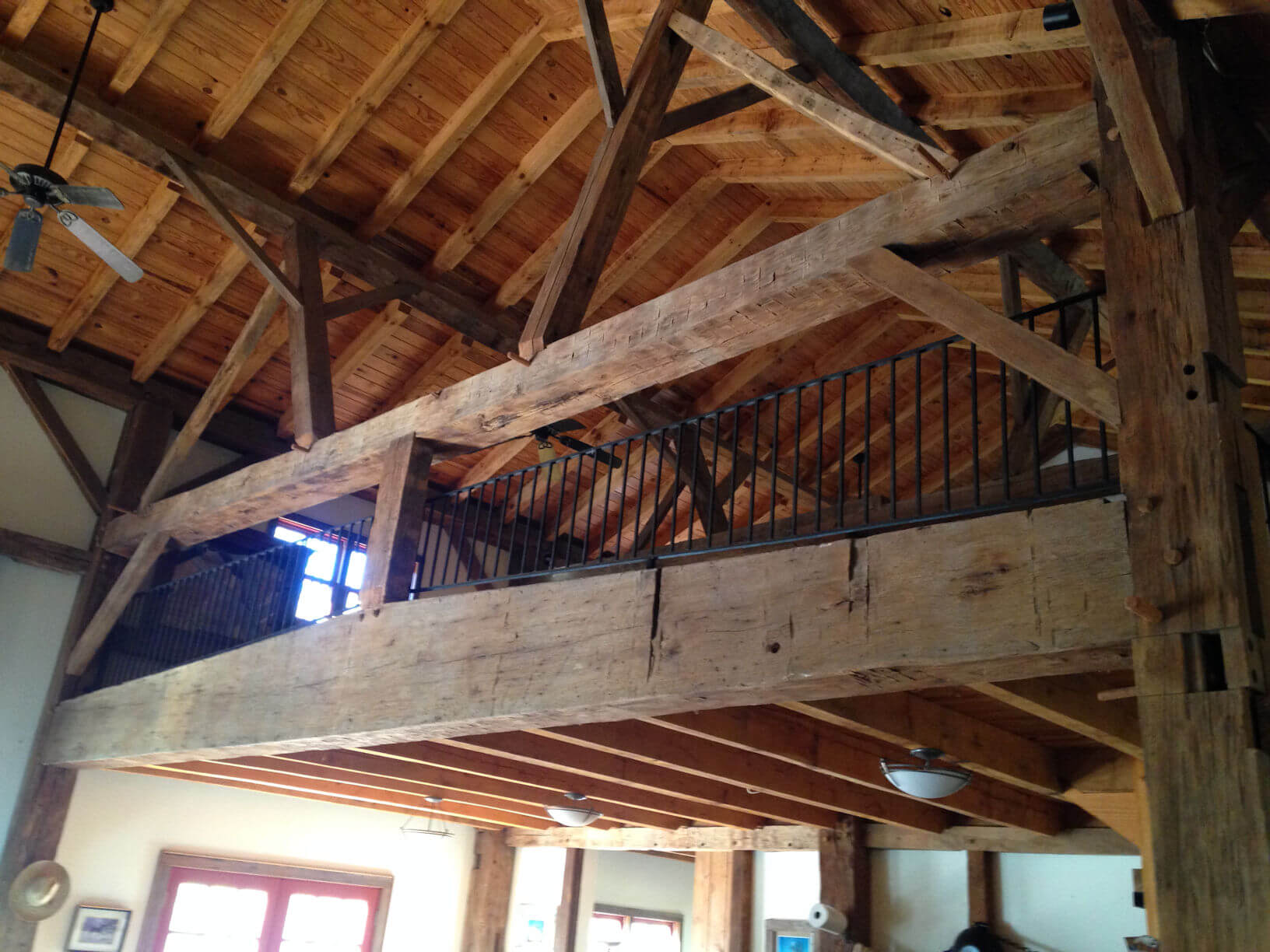
The 26 foot long red oak swing beam, pictured on the right, is a focal point in the barn home. The oversized beam allows for a long open span in the barn, without a center post. This allowed the farmer to turn his hay wagon around inside the barn.
Barn Home Floor Plan
Two lofts house the master bedroom and bathroom on one side, and a home office on the other.
On the main level a sliding barn door separates a den, guest room and bathroom, laundry area and basement stairs from the large open kitchen, dining, living space. French doors allow access outside on all four sides of the house.
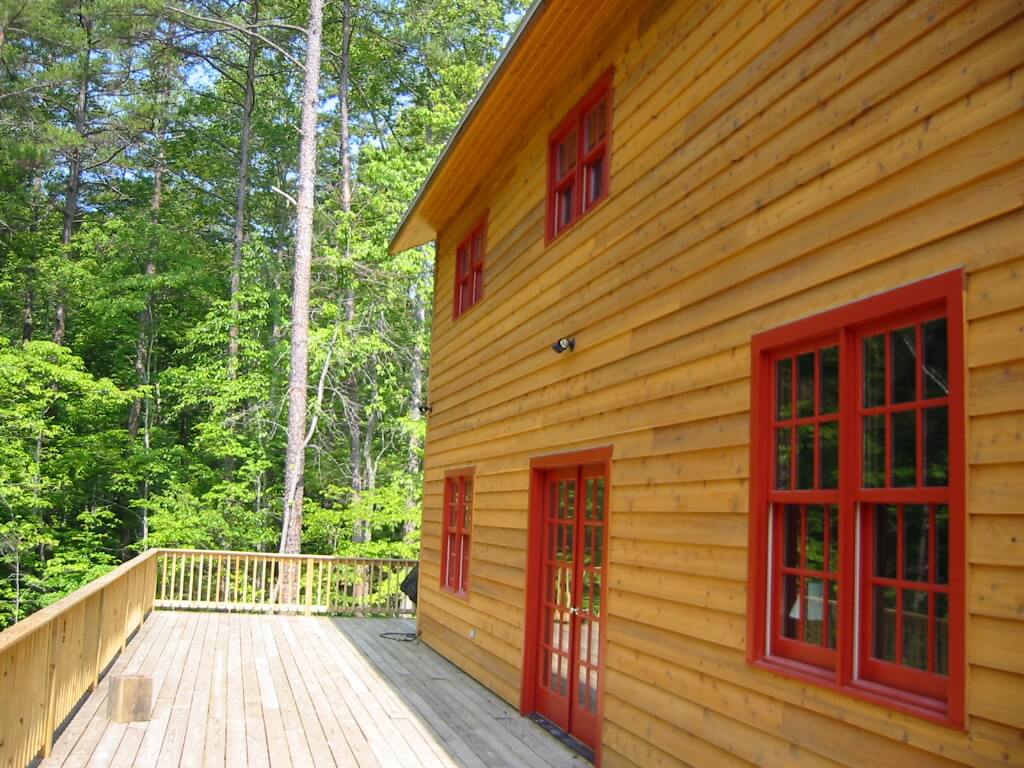
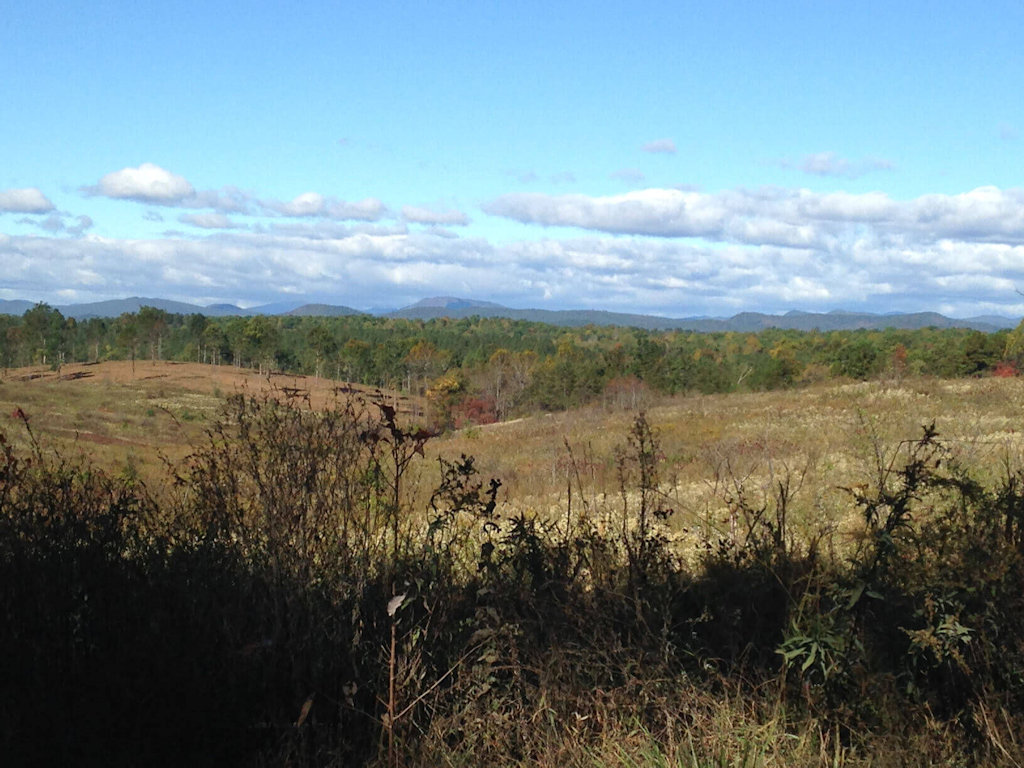
Decks were built on all sides of the barn home. This allowed for a level platform to work from when the second story siding and windows were being installed. The view of the mountains is from the street end of the 1/4 mile long driveway.
The home's original owner had a dream to create an unusual home and save an old barn at the same time. Across America many historic barns are in disrepair, no longer usable and are being torn down. Barn preservation groups across the United States are working to save and restore classic barns. You can find a state by state listing provided by the nonprofit National Barn Alliance on their website, along with other interesting information. Timber frame barn homes have become a popular option for many homeowners. Give us a call to talk about your future home!






